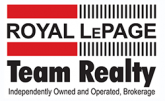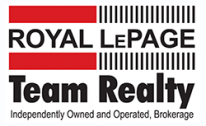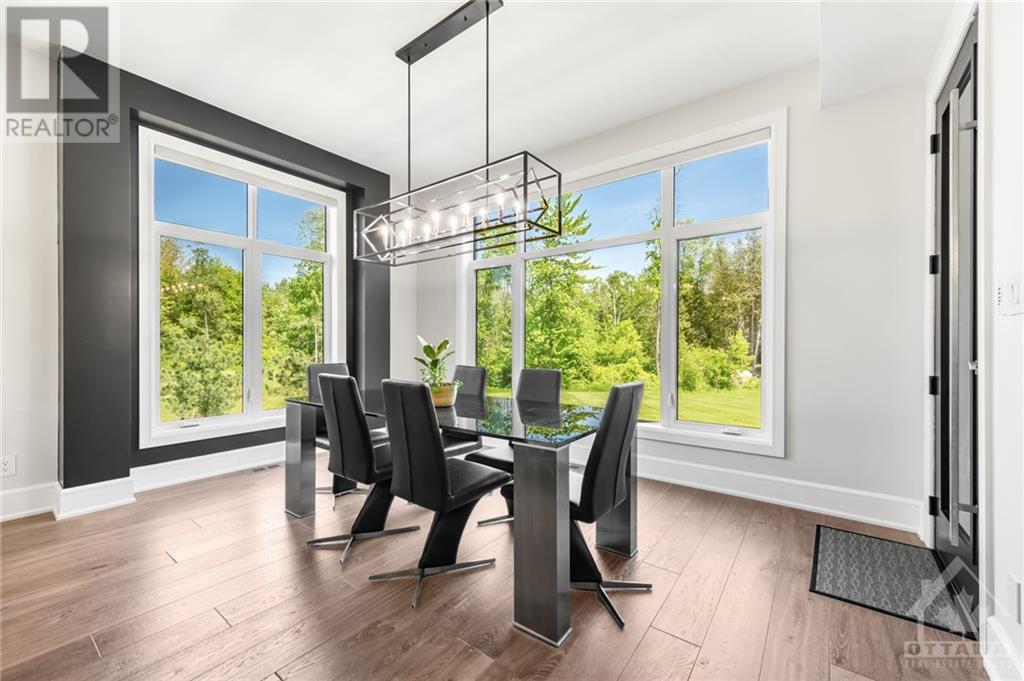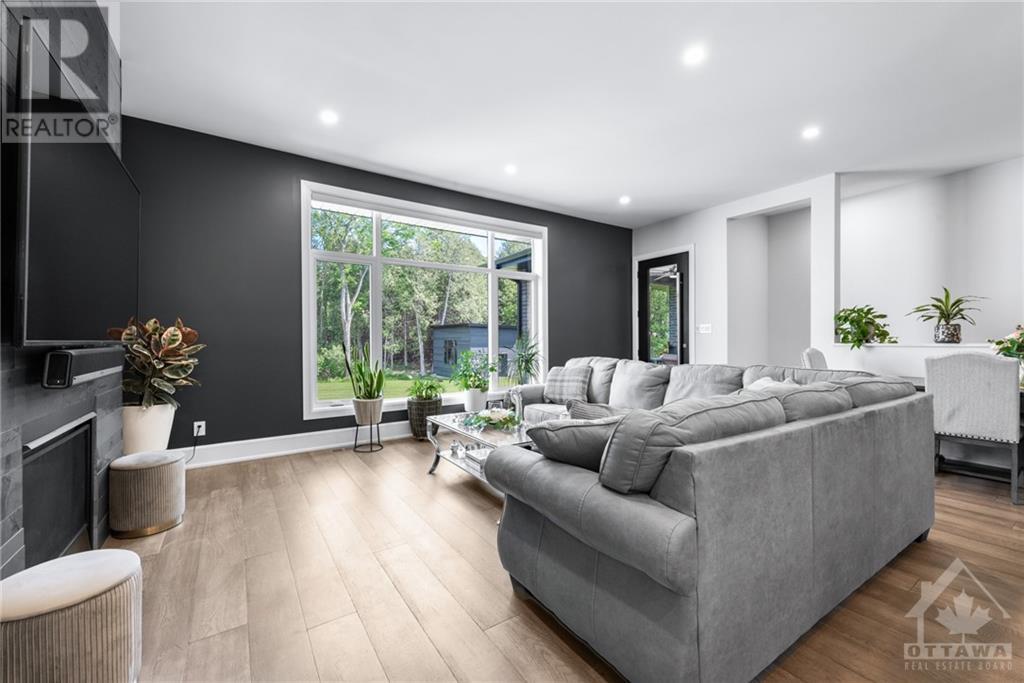
FAIZ VERSEY
BROKER
5905 RED CASTLE RIDGE
Ottawa, Ontario K4M0A6
$3,898,800

| Bathroom Total | 7 |
| Bedrooms Total | 6 |
| Half Bathrooms Total | 2 |
| Year Built | 2021 |
| Cooling Type | Central air conditioning, Air exchanger |
| Flooring Type | Hardwood, Laminate, Tile |
| Heating Type | Forced air |
| Heating Fuel | Natural gas |
| Stories Total | 2 |
| Primary Bedroom | Second level | 18'1" x 21'3" |
| 5pc Bathroom | Second level | 15'2" x 16'2" |
| Other | Second level | 15'2" x 9'7" |
| Bedroom | Second level | 15'2" x 20'6" |
| Bedroom | Second level | 15'5" x 16'2" |
| Bedroom | Second level | 13'0" x 15'11" |
| Office | Second level | 11'8" x 11'5" |
| Recreation room | Basement | 14'10" x 36'2" |
| Media | Basement | 19'9" x 14'9" |
| Gym | Basement | 23'1" x 23'8" |
| Bedroom | Basement | 16'1" x 22'0" |
| Foyer | Main level | 11'1" x 21'10" |
| Dining room | Main level | 15'7" x 18'4" |
| Living room | Main level | 19'10" x 23'0" |
| Kitchen | Main level | 15'6" x 17'2" |
| Eating area | Main level | 15'4" x 11'6" |
| Mud room | Main level | 12'10" x 17'0" |
| Living room | Main level | 15'3" x 15'10" |
| Dining room | Main level | 8'1" x 23'2" |
| Kitchen | Main level | 15'3" x 9'9" |
| Primary Bedroom | Main level | 17'9" x 18'10" |
| 5pc Ensuite bath | Main level | 9'9" x 14'8" |
GALLERY
Get In Touch with Faiz

ADDRESS:
Faiz Versey
Broker
CPA, CA, CIM, FCSI®
Cell: +1 (343)-998-8370
Office: +1 613-725-1171
Fax: +1 613-725-3323
Toll Free: 1-800-307-1545
Royal LePage Team Realty
1723 Carling Ave.
Ottawa, Ontario Canada K2A 1C8
The trade marks displayed on this site, including CREA®, MLS®, Multiple Listing Service®, and the associated logos and design marks are owned by the Canadian Real Estate Association. REALTOR® is a trade mark of REALTOR® Canada Inc., a corporation owned by Canadian Real Estate Association and the National Association of REALTORS®. Other trade marks may be owned by real estate boards and other third parties. Nothing contained on this site gives any user the right or license to use any trade mark displayed on this site without the express permission of the owner.©Royal LePage TEAM REALTY





























